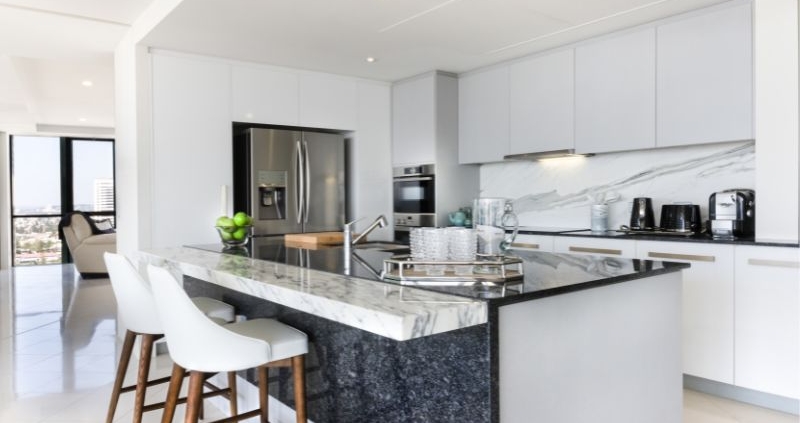Kitchen Layout Ideas
Have you ever noticed that the kitchen is often the place most people gravitate to in the house? For some, entertaining makes it a place to linger. For others, they need a place where they make some quick meals after a busy day. No matter how you use your kitchen, it’s always a place that gets a lot of attention, and your kitchen layout plays an important role in how it’s used.
4 kitchen layout ideas
- The L-Shape: Nowadays, we’re all about open kitchens, unlike the closed-off designs of the past. Since we spend so much time cooking and socialising, the goal is to make our kitchens more welcoming. The L-shaped layout works perfectly for this. It opens more space, with countertops arranged in an L-shape along the walls. This extra room allows you to add a dining table, perfect for get-togethers and family meals. It keeps everyone close to the food and creates an even cosier atmosphere.
- The U-Shape: Like the L-shape, but with one extra corner, this kitchen layout style is also great for entertaining as it still allows for a central dining table to be nearby and close to the cooking space. Because U-shaped kitchens are often close to the living area, it provides a great connection in the house, while still offering a bit of privacy. It has more counter space than an L-shape so great for those who enjoy cooking. This kitchen layout style is more suited to less modern homes.
- Straight-Line Shape: In smaller residences, a straight-line kitchen layout proves advantageous. This design involves cabinets and counters aligned on a single wall. Surprisingly, this layout also suits larger kitchens, where the remaining space can be transformed into an entertainment hub featuring an expansive dining table or a generously sized kitchen island. For optimal functionality, it’s recommended to position the fridge on one end and the oven and pantry on the opposite end. Meanwhile, the cooktop and sinks can occupy the intermediate space or be incorporated into the central kitchen island.
- The Galley Layout: This kitchen setup involves two parallel countertops with a walkway in between. It was originally designed for compact boat kitchens, making it perfect for smaller homes. Having all your appliances close by can speed up cooking, as everything is within reach. However, if you’re into entertaining, this might not be the best layout, as it can feel a bit isolated. But if you’re more of a quick in-and-out cook and don’t mind a cosier setup, it’s worth considering.
There are lots of kitchen layout ideas for you to consider during your next home renovation. Remember that the kitchen layout should fit well with the space you have and be designed in a way that works with the way you want to cook and entertain.
Chat Renovation Inspiration With The Professionals
While your options for renovating are almost limitless, deciding on the right style is not an easy feat. With each space, comes a different preference or priority: are you chasing style, functionality, trends, or simply want the most bang for your buck?
In operation for over 26 years, at Tile Wizards we pride ourselves on getting you more, for less. We pioneered the warehouse format, and our stores are purposefully designed to make your selection easier, and ultimately offer our customers quality, price, and the right advice.
If you are after some honest and friendly advice, ideas, or inspiration – please don’t hesitate to get in touch with us at Tile Wizards today. We pride ourselves on being able to work with you to bring your dream flooring solution to life.




