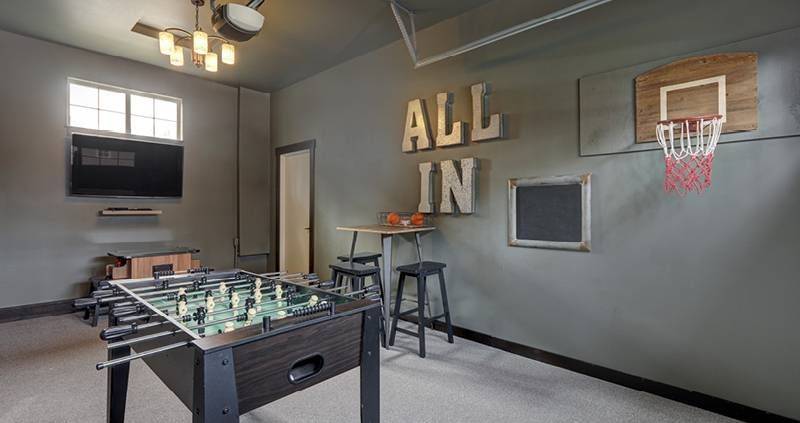Converting A Garage Into A Room
If your abode is in dire need of a man cave, home office or even a sleep out, converting a garage into a room can be an affordable avenue to explore.
Given the nation’s sky high property prices, building material shortages and construction wait time blow outs, it should come as no surprise that tackling a home renovation themselves is a viable option for a growing number of thrifty Australians. For those without significant building or trades experience, the option of a garage conversion is considered to be one one of the easiest projects to tackle.
Depending on what your end goal looks like, converting a garage into a room can cost anywhere between $5, 000 and $20, 000, with common options including the addition of an extra bedroom, home office, art studio, man cave or even a granny flat. However, a garage conversion does still have its fair share of red tape to navigate, so what should homeowners consider before undertaking such a project?
How To Nail The Perfect Garage Conversion
Before you take to the garage wall with a hammer, it’s important to do your research with what you legally can and can’t do without the right permits. As outlined in the National Construction Code (NCC), a garage is categorised as a Class 10a structure – meaning development approval is needed to convert it into a living space meeting the requirements for a Class 1a habitable area.
If the garage in question happens to be integrated into the shell of your home and has a concrete ceiling less than 2.4 metres above the finished floor level – which is the minimum height for a habitable area – then unfortunately it will most likely be unsuitable for a garage conversion. However, with a freestanding or externally attached garage, it’s often possible to raise the roof to achieve the minimum height requirement.
Once you’ve got your hands on the right council permits and building developments, converting a garage into a room often involves a handful of key factors that needs to be covered in order to make the space truly habitable.
Map Out The Trades – Just like any renovation, converting a garage into a room requires homeowners to have a plan of attack for connecting power, water and temperature control. Many garages only have a 15-amp light circuit, so be sure to factor in any labour costs linked to the licensed professionals you may require for the relevant installations.
Tackle Waterproofing – Class 1a building structures have strict waterproofing requirements, and garages usually need a lot of help in this department. As the walls are typically single brick, a garage conversion will mean that this needs to be sealed with a waterproof membrane or waterproof paint to reduce the likelihood of any rising vapours and reduce any dampness.
Let There Be Light – In line with the national building code, a habitable garage conversion must have windows with an area that covers at least 10% of the floor area. This can be tricky to do in smaller spaces, so many people opt to replace the existing garage door with a large window to ensure the room benefits from plenty of light while still meeting the relevant requirements.
While upcycling materials is a great way to keep your cash in your pocket if you’re renovating as a beginner on a budget, sometimes purchasing new building materials is simply unavoidable. However, make sure that you opt for products that are best suited to your individual needs and matches in with the overall look and feel of your home. When in doubt, it’s always worth speaking to the professionals – but where do you find them?
Chat Home Renovation Ideas With The Professionals
While your options for renovating on a budget are almost limitless, selecting the right type of flooring for your home renovation certainly isn’t an easy feat. With each space, comes a different preference or priority: are you chasing style, functionality, or simply want the most bang for your buck?
In operation for over 25 years, at Tile Wizards we pride ourselves on getting you more – for less. We pioneered the warehouse format, and our stores are purposefully designed to make your selection easier, and ultimately offer our customers quality, price and the right advice.
While we specialise in options for tiles, carpets, timber and a wide variety of hybrid flooring materials, our services have just expanded even more. For customers who reside locally in Bokarina, Springwood and Para Hills, Tile Wizards have now introduced a range of vanities and tapware products in store, making it easier than ever to start conquering DIY projects at home.
Even if you are just after some honest and friendly advice – please don’t hesitate to get in touch with us at Tile Wizards today for a free quote. We’re able to work with you in order to bring your dream flooring solution to life.




