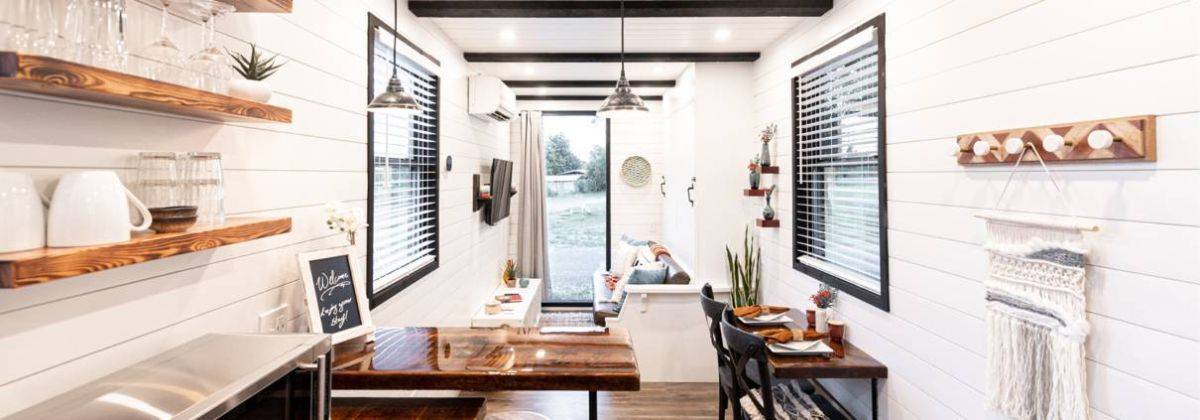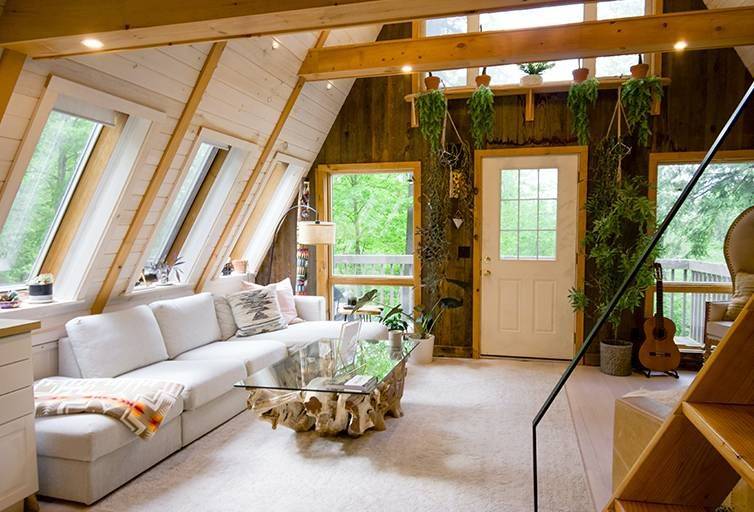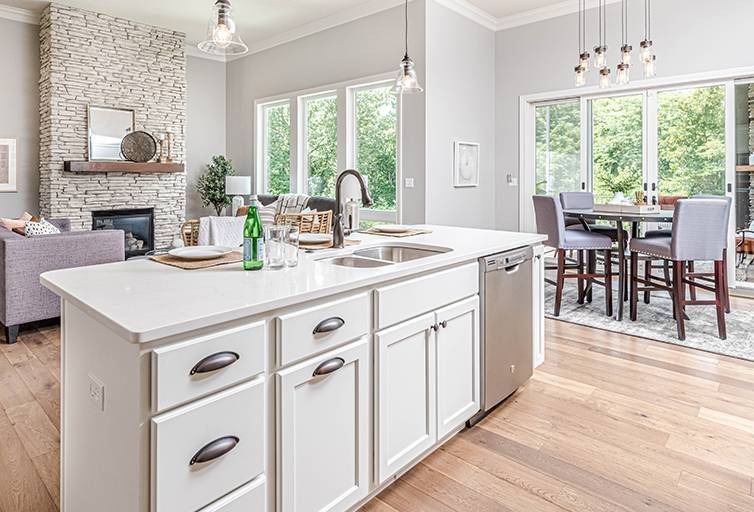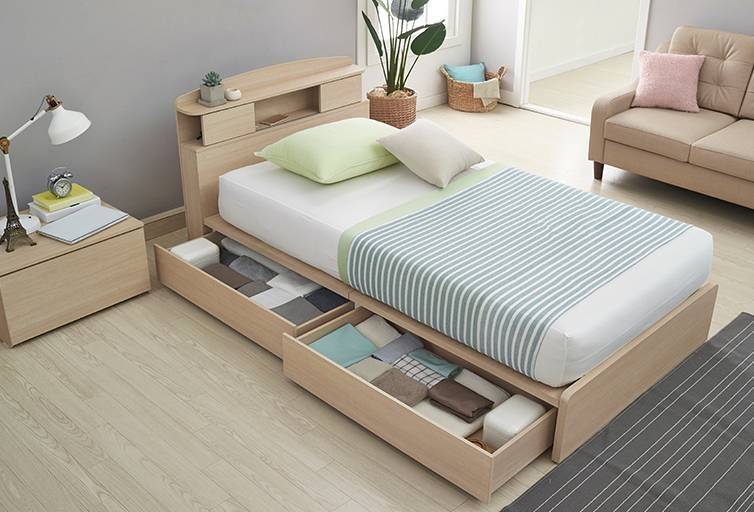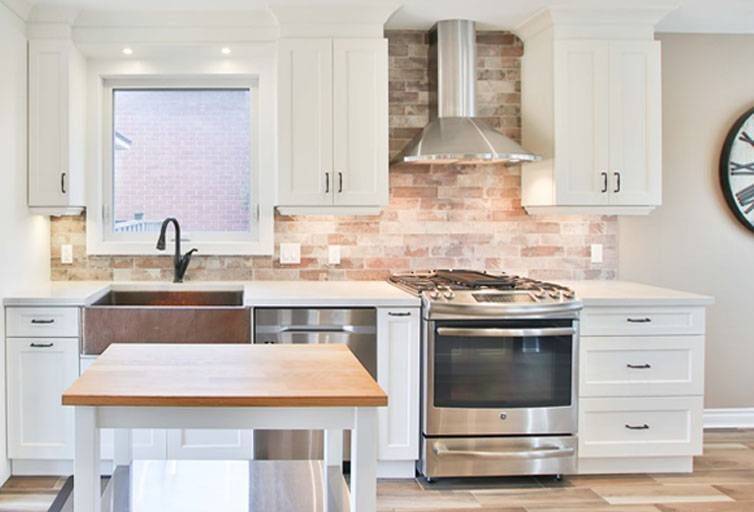Maximising A Narrow House Design
If you’re doing your best to make the most of a narrow house design, the good news is that with a little bit of tweaking, you can soon be living large.
Once upon a time, the “Great Australian Dream” was owning a three bedroom home on a quarter acre block, generally in the suburbs outside of the nation’s capital cities. The origin of the concept dates back to the period of reconstruction following World War II, and developed into a fully formed ideology during the 1950’s and 1960’s mostly due to the expansion of domestic manufacturing, low unemployment rates, the baby boom and the removal of rent controls.
However, times have certainly changed, and it’s no secret that the size of our properties have shrunk. While making the most of living in a smaller than average space isn’t exactly new – think along the lines of Melbourne’s abundance of terrace houses – block sizes are becoming smaller thanks to a lack of land availability combined with housing demand. As such, if you’re one of the many Australians exploring your options with a narrow house design, the good news is that there are plenty of ways to still make the most of what you have to work with.
Five Tips For Mastering Narrow House Design
If you’re working with a slender site or a smaller than average house block, you’re going to have to think outside of the box when it comes to factors like harnessing natural light, tackling ventilation, and even designing the overall layout of the property in question. To make the most of the space, light, and air available to you, here are some helpful tips from the experts when it comes to pulling off a successful narrow house design.
Chase Natural Light – The more natural light you can invite into your house, the more spacious it will feel. Narrow homes can feel dark and gloomy when it is built tight against the fence line, so aim to integrate additional windows and even skylights for lots of sunshine, especially around the north-facing side of your home where the sun is at its best.
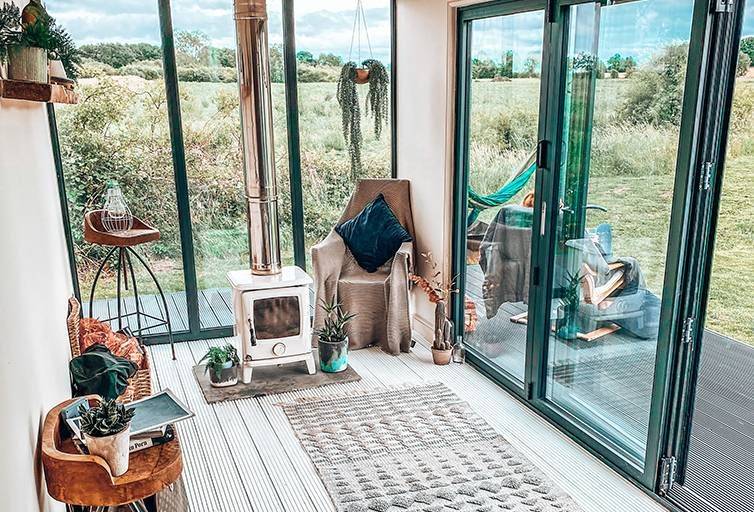
Open Plan Living – Ditch the dividers and let the kitchen, living room and dining room mould into one “super room”. By unifying these traditionally designated areas of a home, the space is optimised and natural light is able to bounce around at its own free will. If you have a garden, be sure to use sliding or bifold doors for indoor outdoor living, and ultimately more space.
Smart Storage Solutions – The key to nailing the perfect narrow house design is functional use of space, and ensuring none of it is wasted unnecessarily. Additional space saving storage can be created with versatile choices in furniture, along with integrated space savers such as in built shelving and cupboards that won’t eat into the precious floor areas available to you.
Bright Colour Palette – A big no no linked to narrow house design is using dark colours, as their addition will only make the rooms and areas feel smaller than they actually are. Instead, aim for a neutral colour palette that uses white or off-white tones for paint and tiles, lighter styles of timber flooring, and other earthy elements like woven fabrics for décor and furnishings.
If you’re in the throes of planning a narrow house design or are perhaps debating doing so, there usually comes a point where you need to start shopping for building materials. Mistakes can be costly in this space, so it’s important to get things right from the start. Whether it’s advice on the perfect type of tile, options for showerheads or even what flooring solutions are on offer to you, the good news is that a visit to your local Tile Wizards outlet provides all the answers and more.
Chat To The Experts On Flooring Materials
While your options for flooring materials are almost limitless, selecting the right type of product for your home certainly isn’t an easy feat. With each space, comes a different preference or priority: are you chasing style, functionality, or simply want to stay within the budget?
In operation for over 25 years, at Tile Wizards we pride ourselves on getting you more – for less. We pioneered the warehouse format, and our stores are purposefully designed to make your selection easier, and ultimately offer our customers quality, price and the right advice.
Even if you are just after some honest and friendly advice – please don’t hesitate to get in touch with us at Tile Wizards today for a free quote. We’re able to work with you in order to bring your dream flooring solution to life.

