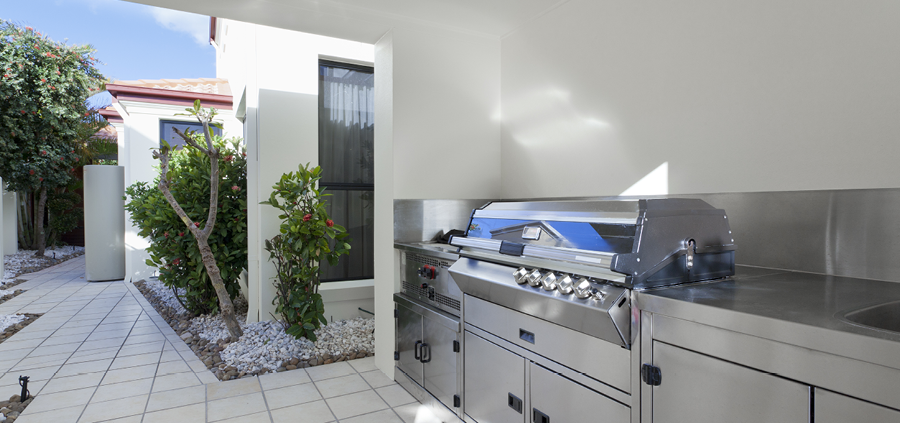Guide To Creating An Outdoor Kitchen in 2023
On a nice warm Australian summer day there is no better place to spend the afternoon than in your own outdoor kitchen. A spot to be close to nature, in the shade and in the breeze, with a spot to cook, eat and drink; it really doesn’t get much better than that. That is why we want to give you some advice to help build your own this year.
What You Need To Know To Build An Outdoor Kitchen
Building an outdoor kitchen is a difficult but worthwhile venture. If you would love to have one of your own in your house, then check out our hottest tips.
General Planning
The first step to building your dream outdoor kitchen is planning. Without good planning, it is unlikely that you will be able to bring your vision for a great outdoor living area to life.
There are a few ways you can plan this renovation. You should start just by thinking about the materials you want. You could choose your outdoor patio tiles, the materials of the roof or shade structure, or make a choice on your benchtop.
Another — and our preferred— way you can do this is to think about your outdoor kitchen holistically. What will the shape of the kitchen be? How much yard space do you need to leave? Where abouts in your yard? Should you leave space for an outdoor fireplace? Once you can answer these questions, you are well on your way to making this dream a reality.
Remember The Important Details
Once you know what your general plan is going to be, you should start looking into all of the important parts that can be quite easy to overlook.
Since the area you are building is much more than a shed or shade cloth, there are a lot of additional things you need to be aware of. You need to make sure you have all the access points required for a kitchen. You need to plan for gas and electricity to power your kitchen. You also need to show they are safe.
Using a building certifier for the process will help to ensure that your renovation is both legal and safe.
Kitchen Layout
After you get an understanding of the entirety of the area, and you know where you will be able to get access to electricity and gas you can plan the layout of your kitchen. Each kitchen is different, and people will have different preferences for them, but they should all include the following: a dry area, a wet area, a hot area, and a cold area.
A hot area is where you will do your cooking. For example, a stove, barbeque, or oven.
A cold area is where you can keep your ingredients and drinks cold. For example, a fridge or freezer
A wet area is where you can do your cleaning. For example, a dishwasher or sink
A dry area is where you can do your food preparation and serving, and even eat. For example, a table, benchtop, or island bench.
Chat Home Reno Ideas With The Professionals
While your options for renovating on a budget are almost limitless, selecting the right type of flooring for your home renovation certainly isn’t an easy feat. With each space, comes a different preference or priority: are you chasing style, functionality, or simply want the most bang for your buck?
In operation for over 25 years, at Tile Wizards we pride ourselves on getting you more, for less. We pioneered the warehouse format, and our stores are purposefully designed to make your selection easier, and ultimately offer our customers quality, price and the right advice.
Even if you are just after some honest and friendly advice – please don’t hesitate to get in touch with us at Tile Wizards today for a free quote. We pride ourselves on being able to work with you in order to bring your dream flooring solution to life.




