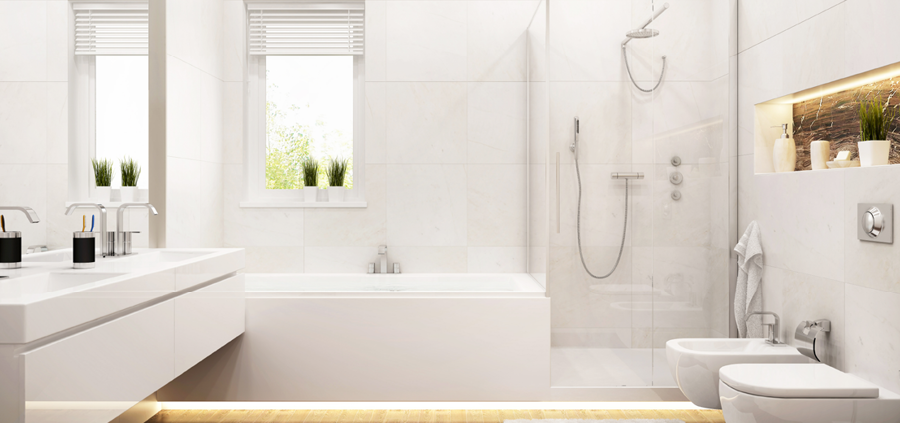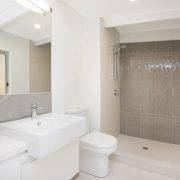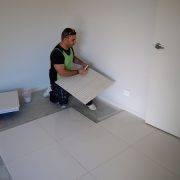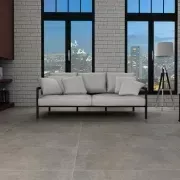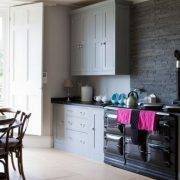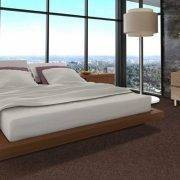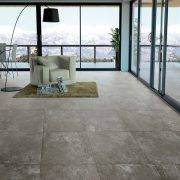Six Ensuite Design Do’s And Don’ts
Considering the size and basic inclusions, mastering ensuite design seems simple enough. In reality, there are many do’s and don’ts linked to getting it right.
Regardless of who you share your home with, the bathroom is one of the few places we can all retreat to for a minute of privacy, especially an ensuite. While there’s no doubt that some of us daydream about luxury additions like a clawfoot bathtub or his and hers vanities, the reality is that renovating a bathroom often comes with restrictions on space.
As such, taking the time to bring a well thought out ensuite design to life is crucial before you even think about hitting the shops or picking up a power tool. Bathrooms are no longer seen primarily as utilitarian and functional, but as offering a place of escape and relaxation – so what should your ensuite design cover and what things should you avoid?
How To Bring Your Ideal Ensuite Design To Life
An ensuite bathroom is a private washroom that’s attached to the master bedroom. Unlike other bathrooms in the house, an ensuite bathroom is not accessible from common areas like hallways. That makes it a private sanctuary where the primary residents of a property can relax and unwind, but it also usually means that the space is smaller than what one would usually expect from a standard bathroom.
While having an ensuite bathroom can also increase the value of your home, this depends on how good your ensuite design is. If you’re in the process of renovating or are considering adding this feature to your abode, there are a few key principles to follow if you want to get it right.
Do: Mount What You Can – When dealing with a small space like a bathroom, one naturally wants to maximise the floor space by pushing all the pieces to the edges. While this is the case in most bathrooms, the better alternative is to lift items like vanities and toilets off the floor entirely. This way, you’re creating negative space with less clutter on the floor surface.
Do: Smart Shower Positioning – As a general rule, smart ensuite design ensures that the shower is positioned at the opposite end of the bathroom’s entry point. This way, the room will often feel bigger than it is, particularly if you opt for a glass screen and eliminate the need for a shower door. What’s more is that most people then find it easier to clean as well.
Do: Embrace Contrasting Elements – With the luxury of space, modern bathroom and ensuite design focuses on creating contrasts. The innovative combination of different materials and colours for tiles and fixtures creates harmony, particularly for homeowners who prefer to stick to traditional palettes that won’t potentially alienate buyers.
Don’t: Ignore Natural Light – Natural light can make the ensuite bathroom appear brighter, airier and more spacious. What’s more is that this usually comes in the form of a window, which is essential for ventilation and avoiding mould. Even if your ensuite design only has space for a small window, try to embrace fresh air and natural light as a priority.
Don’t: Squeeze Too Much In – While it can feel tempting to want to cram as much in your ensuite design as possible, the reality is that good bathrooms usually include a ‘less is more’ approach. To make the most of the space available to you and make the room feel bigger, consider using smaller tiles that don’t draw too much attention away from the main features.
Don’t: Skimp On Fixtures – Choosing the right fixtures can make or break your ensuite design. Aside from the aesthetics, fixtures that break or tarnish easily can make your bathroom look cheap and dilapidated. Instead, view these small additions as investments, particularly for things like tapware and your showerhead.
Wherever you are on your bathroom renovation journey, giving your home a facelift is never easy, particularly if you’re not sure where to start. If you’re on the hunt for flooring solutions that best fit your style, budget and the needs of your household, the good news is that a visit to your local Tile Wizards outlet can provide all the answers and more.
Chat Bathroom Renovations With The Professionals
While your options for renovating on a budget are almost limitless, selecting the right type of flooring for your home renovation certainly isn’t an easy feat. With each space, comes a different preference or priority: are you chasing style, functionality, or simply want the most bang for your buck?
In operation for over 26 years, at Tile Wizards we pride ourselves on getting you more, for less. We pioneered the warehouse format, and our stores are purposefully designed to make your selection easier, and ultimately offer our customers quality, price and the right advice.
Even if you are just after some honest and friendly advice – please don’t hesitate to get in touch with us at Tile Wizards today for a free quote. We pride ourselves on being able to work with you in order to bring your dream flooring solution to life.

